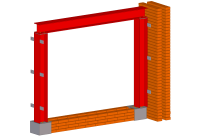
A structure incorporating two columns with a ground beam and header beam.This is used when a wall is removed.

Bolted at intersection with end plates, possibly with a stiffener plate behind – on different beam sizes these can be flush top or bottom to suit your site requirements.

A typical Mansard type roof frame, typically supplied in smaller component parts for ease of erection.

Similar to box frame incorporating two columns with a header beam. Header beam can be Spliced if too long or heavy to erect in one.

A compound beam used in house construction, the flitch plate is pre-drilled and then sandwiched between two timber beams on site, the three layers being held together with bolts.

Steel used as the main material for making structural steel shapes.
